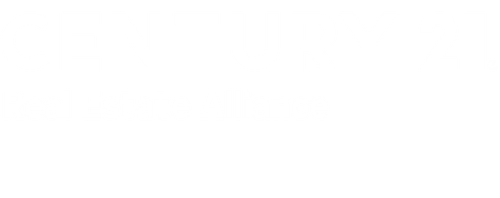


Listing Courtesy of: CRMLS / Re/Max Success / John Donaldson - Contact: 805-975-7867
11511 Piona Lane Atascadero, CA 93422
Sold (46 Days)
$825,000
MLS #:
NS24036234
NS24036234
Lot Size
5,000 SQFT
5,000 SQFT
Type
Single-Family Home
Single-Family Home
Year Built
2007
2007
Style
Contemporary
Contemporary
School District
Atascadero Unified
Atascadero Unified
County
San Luis Obispo County
San Luis Obispo County
Listed By
John Donaldson, Re/Max Success, Contact: 805-975-7867
Bought with
Pamela Hogue, Century 21 Hometown Realty, Santa Maria Office
Pamela Hogue, Century 21 Hometown Realty, Santa Maria Office
Source
CRMLS
Last checked Dec 23 2024 at 4:25 PM GMT+0000
CRMLS
Last checked Dec 23 2024 at 4:25 PM GMT+0000
Bathroom Details
- Full Bathrooms: 2
- Half Bathroom: 1
Interior Features
- All Bedrooms Up
- Ceiling Fan(s)
- Granite Counters
- Pantry
- Recessed Lighting
- Laundry: Laundry Room
- Laundry: Inside
- Gas Cooktop
Lot Information
- Lawn
Property Features
- Fireplace: Family Room
- Fireplace: Gas
- Foundation: Slab
Heating and Cooling
- Central
- Natural Gas
- Electric
- Central Air
Homeowners Association Information
- Dues: $183
Flooring
- Wood
- Carpet
- Laminate
Utility Information
- Utilities: Phone Available, Sewer Connected, Water Connected, Water Source: Public
- Sewer: Public Sewer
Parking
- Garage Faces Front
Stories
- 2
Living Area
- 2,628 sqft
Additional Information: Re/Max Success | 805-975-7867
Disclaimer: Based on information from California Regional Multiple Listing Service, Inc. as of 2/22/23 10:28 and /or other sources. Display of MLS data is deemed reliable but is not guaranteed accurate by the MLS. The Broker/Agent providing the information contained herein may or may not have been the Listing and/or Selling Agent. The information being provided by Conejo Simi Moorpark Association of REALTORS® (“CSMAR”) is for the visitor's personal, non-commercial use and may not be used for any purpose other than to identify prospective properties visitor may be interested in purchasing. Any information relating to a property referenced on this web site comes from the Internet Data Exchange (“IDX”) program of CSMAR. This web site may reference real estate listing(s) held by a brokerage firm other than the broker and/or agent who owns this web site. Any information relating to a property, regardless of source, including but not limited to square footages and lot sizes, is deemed reliable.




Description