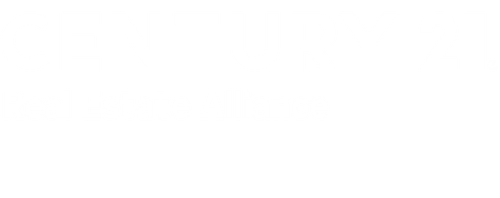


Listing Courtesy of: CRMLS / Century 21 Peak / Kristin Balalis - Contact: 909-771-8040
681 Windham Drive Claremont, CA 91711
Sold (7 Days)
$875,000
MLS #:
CV24054980
CV24054980
Lot Size
4,646 SQFT
4,646 SQFT
Type
Single-Family Home
Single-Family Home
Year Built
1977
1977
School District
Claremont Unified
Claremont Unified
County
Los Angeles County
Los Angeles County
Listed By
Kristin Balalis, DRE #01401093 CA, Century 21 Peak, Contact: 909-771-8040
Bought with
Stacie Crumbaker, Element Re Inc
Stacie Crumbaker, Element Re Inc
Source
CRMLS
Last checked Dec 25 2024 at 1:53 AM GMT+0000
CRMLS
Last checked Dec 25 2024 at 1:53 AM GMT+0000
Bathroom Details
- Full Bathrooms: 2
Interior Features
- Recessed Lighting
- Unfurnished
- Pantry
- Open Floorplan
- Storage
- Cathedral Ceiling(s)
- All Bedrooms Down
- Laundry: In Garage
- Ceiling Fan(s)
- Stone Counters
- Primary Suite
- Main Level Primary
Lot Information
- Landscaped
- Yard
- Front Yard
- Back Yard
- Near Park
Property Features
- Fireplace: Living Room
Heating and Cooling
- Central
- Central Air
Pool Information
- In Ground
- Association
- Community
Homeowners Association Information
- Dues: $180
Flooring
- Tile
- Laminate
Utility Information
- Utilities: Water Source: Private, Natural Gas Connected, Electricity Connected, Water Connected, Sewer Connected
- Sewer: Public Sewer
School Information
- Elementary School: Chapparal
- Middle School: El Roble
- High School: Claremont
Parking
- Garage Door Opener
- Garage
- Garage Faces Side
Stories
- 1
Living Area
- 1,575 sqft
Additional Information: Peak | 909-771-8040
Disclaimer: Based on information from California Regional Multiple Listing Service, Inc. as of 2/22/23 10:28 and /or other sources. Display of MLS data is deemed reliable but is not guaranteed accurate by the MLS. The Broker/Agent providing the information contained herein may or may not have been the Listing and/or Selling Agent. The information being provided by Conejo Simi Moorpark Association of REALTORS® (“CSMAR”) is for the visitor's personal, non-commercial use and may not be used for any purpose other than to identify prospective properties visitor may be interested in purchasing. Any information relating to a property referenced on this web site comes from the Internet Data Exchange (“IDX”) program of CSMAR. This web site may reference real estate listing(s) held by a brokerage firm other than the broker and/or agent who owns this web site. Any information relating to a property, regardless of source, including but not limited to square footages and lot sizes, is deemed reliable.




Description