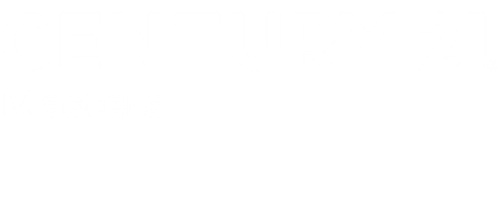Listing Courtesy of: CRMLS / Century 21 Masters / Marty Rodriguez - Contact: MARTY@MARTYRODRIGUEZTEAM.COM
1431 Sierra Sky Drive Glendora, CA 91740
Sold (16 Days)
$1,300,000
MLS #:
CV25041558
CV25041558
Lot Size
0.45 acres
0.45 acres
Type
Single-Family Home
Single-Family Home
Year Built
1986
1986
Views
Mountain(s), Neighborhood
Mountain(s), Neighborhood
School District
Glendora Unified
Glendora Unified
County
Los Angeles County
Los Angeles County
Listed By
Marty Rodriguez, DRE #00632854 CA, Century 21 Masters, Contact: MARTY@MARTYRODRIGUEZTEAM.COM
Bought with
John Calvo, Lighthouse Realty Associates
John Calvo, Lighthouse Realty Associates
Source
CRMLS
Last checked Apr 20 2025 at 11:28 AM GMT+0000
CRMLS
Last checked Apr 20 2025 at 11:28 AM GMT+0000
Bathroom Details
- Full Bathrooms: 2
- 3/4 Bathroom: 1
Interior Features
- Cathedral Ceiling(s)
- Ceiling Fan(s)
- Crown Molding
- Granite Counters
- Open Floorplan
- Recessed Lighting
- Separate/Formal Dining Room
- Wet Bar
- Laundry: Laundry Room
- Built-In Range
- Dishwasher
- Disposal
- Electric Oven
- Gas Cooktop
- Gas Water Heater
- Microwave
- Range Hood
Lot Information
- Street Level
Property Features
- Fireplace: Family Room
- Fireplace: Living Room
- Foundation: Slab
Heating and Cooling
- Central
- Central Air
Flooring
- Tile
- Carpet
Exterior Features
- Roof: Tile
Utility Information
- Utilities: Water Source: Public
- Sewer: Public Sewer
Parking
- Direct Access
- Driveway
- Garage
Stories
- 2
Living Area
- 2,943 sqft
Additional Information: Masters | MARTY@MARTYRODRIGUEZTEAM.COM
Disclaimer: Based on information from California Regional Multiple Listing Service, Inc. as of 2/22/23 10:28 and /or other sources. Display of MLS data is deemed reliable but is not guaranteed accurate by the MLS. The Broker/Agent providing the information contained herein may or may not have been the Listing and/or Selling Agent. The information being provided by Conejo Simi Moorpark Association of REALTORS® (“CSMAR”) is for the visitor's personal, non-commercial use and may not be used for any purpose other than to identify prospective properties visitor may be interested in purchasing. Any information relating to a property referenced on this web site comes from the Internet Data Exchange (“IDX”) program of CSMAR. This web site may reference real estate listing(s) held by a brokerage firm other than the broker and/or agent who owns this web site. Any information relating to a property, regardless of source, including but not limited to square footages and lot sizes, is deemed reliable.



Description