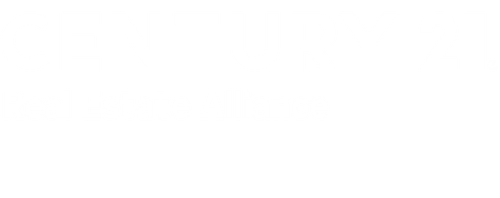Listing Courtesy of: CRMLS / Century 21 Everest / Jill Kip
1077 Pittsfield Lane Ventura, CA 93001
Sold (66 Days)
$1,850,000
MLS #:
V1-25303
V1-25303
Lot Size
4,180 SQFT
4,180 SQFT
Type
Single-Family Home
Single-Family Home
Year Built
1927
1927
Style
Craftsman
Craftsman
County
Ventura County
Ventura County
Community
Pierpont/Ocean Front - 0276
Pierpont/Ocean Front - 0276
Listed By
Jill Kip, DRE #01886289 CA, Century 21 Everest
Bought with
Toni Guy, Berkshire Hathaway Homeservices California Properties
Toni Guy, Berkshire Hathaway Homeservices California Properties
Source
CRMLS
Last checked Jan 11 2025 at 1:07 PM GMT+0000
CRMLS
Last checked Jan 11 2025 at 1:07 PM GMT+0000
Bathroom Details
- Full Bathrooms: 2
- Half Bathroom: 1
Interior Features
- Laundry: Inside
- Walk-In Closet(s)
- Storage
- Separate/Formal Dining Room
- Primary Suite
- Main Level Primary
- High Ceilings
- Beamed Ceilings
Subdivision
- Pierpont/Ocean Front - 0276
Lot Information
- Yard
- Sprinklers Timer
- Sprinklers Manual
- Back Yard
Property Features
- Fireplace: Living Room
Heating and Cooling
- Fireplace(s)
- Central
- Attic Fan
Flooring
- Wood
Exterior Features
- Roof: Shingle
- Roof: Composition
Utility Information
- Utilities: Water Source: Public, Water Connected, Sewer Connected, Natural Gas Connected, Electricity Connected
- Sewer: Public Sewer
Parking
- Concrete
Stories
- 2
Living Area
- 1,878 sqft
Disclaimer: Based on information from California Regional Multiple Listing Service, Inc. as of 2/22/23 10:28 and /or other sources. Display of MLS data is deemed reliable but is not guaranteed accurate by the MLS. The Broker/Agent providing the information contained herein may or may not have been the Listing and/or Selling Agent. The information being provided by Conejo Simi Moorpark Association of REALTORS® (“CSMAR”) is for the visitor's personal, non-commercial use and may not be used for any purpose other than to identify prospective properties visitor may be interested in purchasing. Any information relating to a property referenced on this web site comes from the Internet Data Exchange (“IDX”) program of CSMAR. This web site may reference real estate listing(s) held by a brokerage firm other than the broker and/or agent who owns this web site. Any information relating to a property, regardless of source, including but not limited to square footages and lot sizes, is deemed reliable.



Description